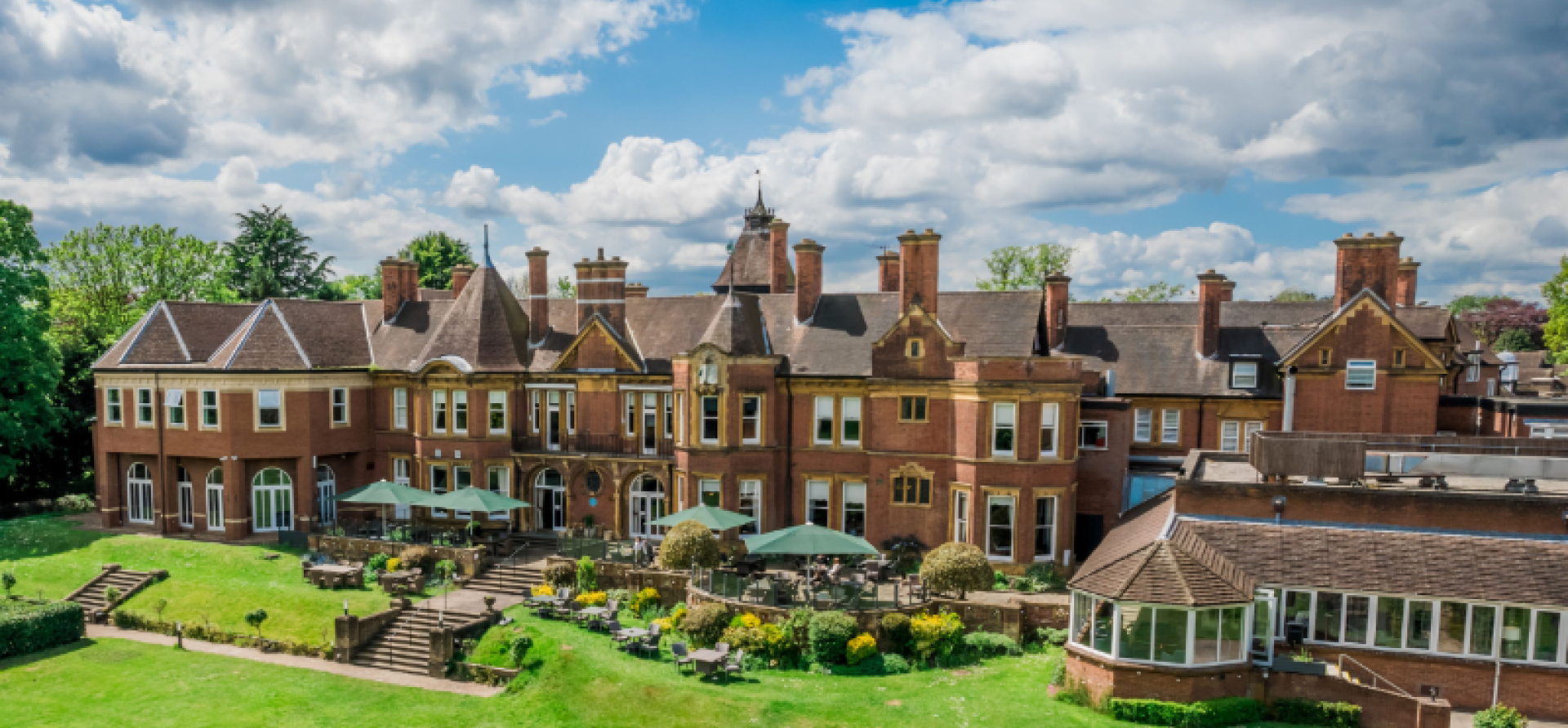The Charter Suite
The Charter Suite at Moor Hall is the perfect large meeting venue in the Midlands.
Catering for up to 180 delegates, the Charter Suite is a spacious self contained ground floor room with its own direct entrance from the car park and separate bar and surrounding conservatory for relaxation and refreshment between sessions. This is also a fabulous setting for dinner dances of up to 180 people, with the table centre pieces highlighted by pools of light from overhead spotlights. For extra versatility, the Charter Suite divides into two sections – the Sutton and Vesey – so you can hold your meeting in one room and lunch or dinner in the other.
Dimensions
Length: 20m | Width: 12m | Height: 4m
Capacities:
Theatre: 250 | Classroom: 100 | Boardroom: 62 | U Shape: 62 | Banquet: 250 | Cabaret: 160 | Horseshoe: 70 | Oval: 58
Information:
Partial Natural Light | Free WiFi | Air Conditioning | Ground Floor | Direct Entrance | Private Bar
Delegates Love
The direct entrance from the carpark and the private bar!
Other options
Vesey (Third of Charter Suite)
The Vesey is the top segment of The Charter Suite and is a versatile space. It is ground floor and has natural light from the surrounding conservatory.
Dimensions:
Length: 12m | Width: 8m | Height: 4m
Capacities:
Theatre: 70 | Classroom: 22 | Boardroom: 26 | U Shape: 26 | Banquet: 60 | Cabaret: 48 | Horseshoe: 28 | Oval: 22
Information:
Partial Natural Light | Free WiFi | Air Conditioning | Ground Floor
Sutton (Two Thirds of Charter Suite)
The Sutton is the bottom segment of the Charter Suite and is perfect for smaller banquets. It is a ground floor room and leads on from the Charter Bar.
Dimensions:
Length: 12m | Width: 12m | Height: 4m
Capacities:
Theatre: 160 | Classroom: 60 | Boardroom: 32 | U Shape: 32 | Banquet: 120 | Cabaret: 96 | Horseshoe: 36 | Oval: 28
Information:
Partial Natural Light | Free WiFi | Air Conditioning | Ground Floor
Visit Our Sister Properties







